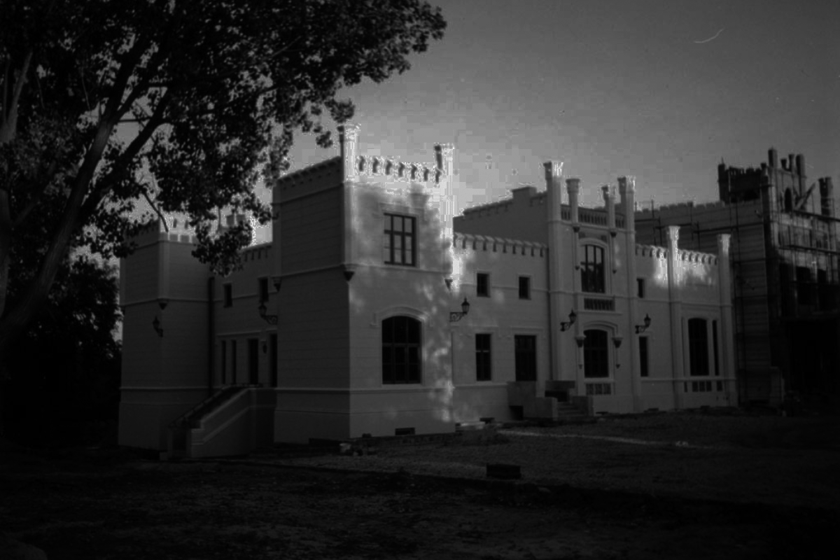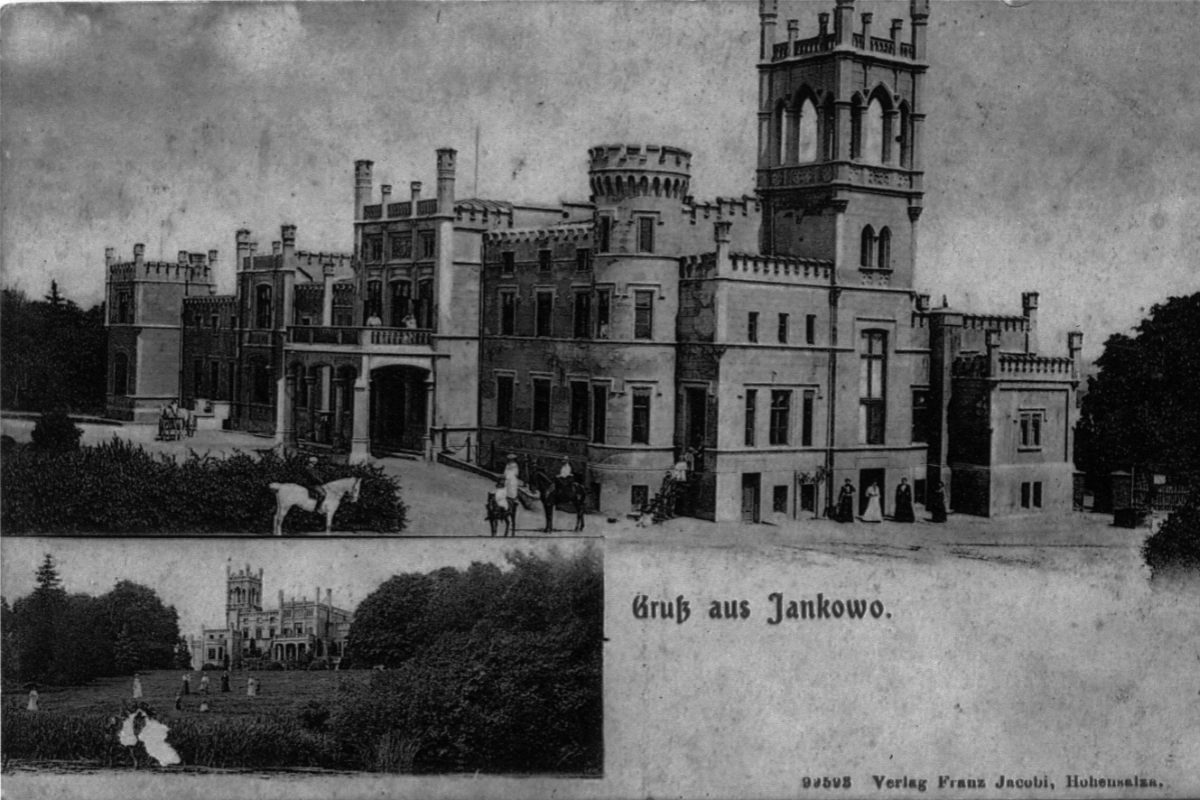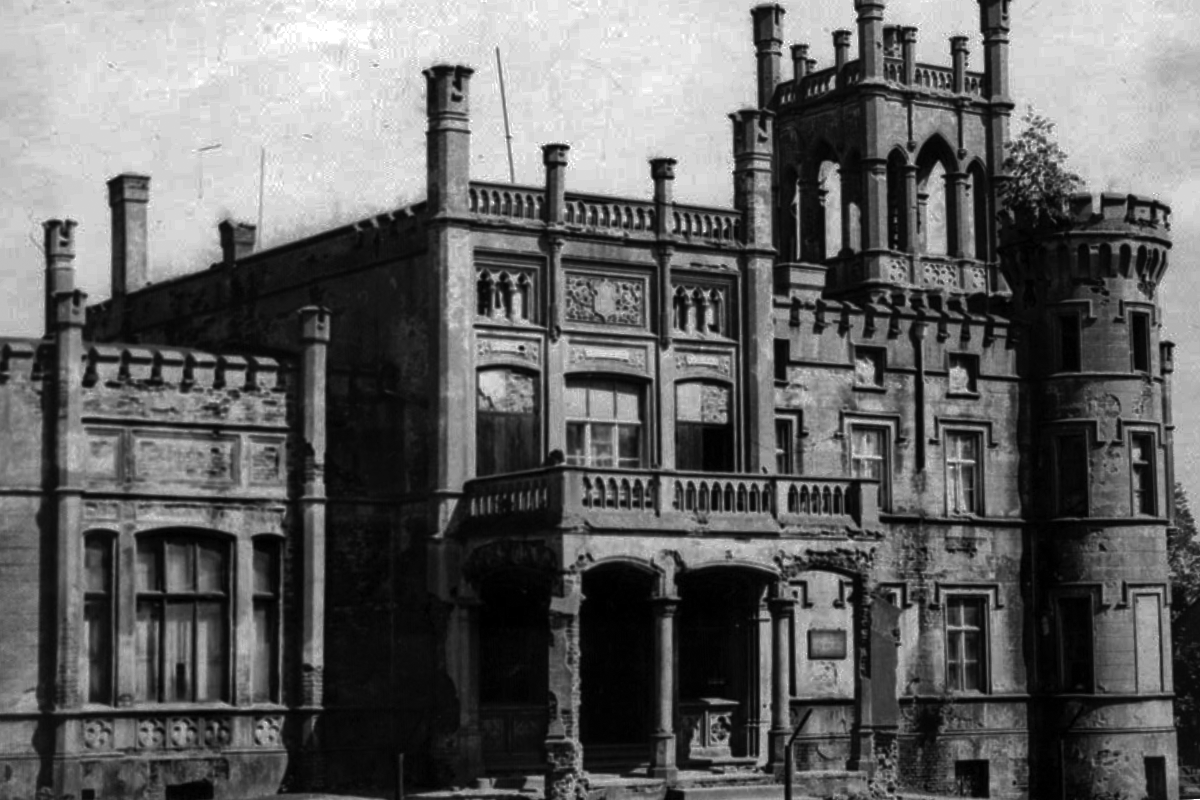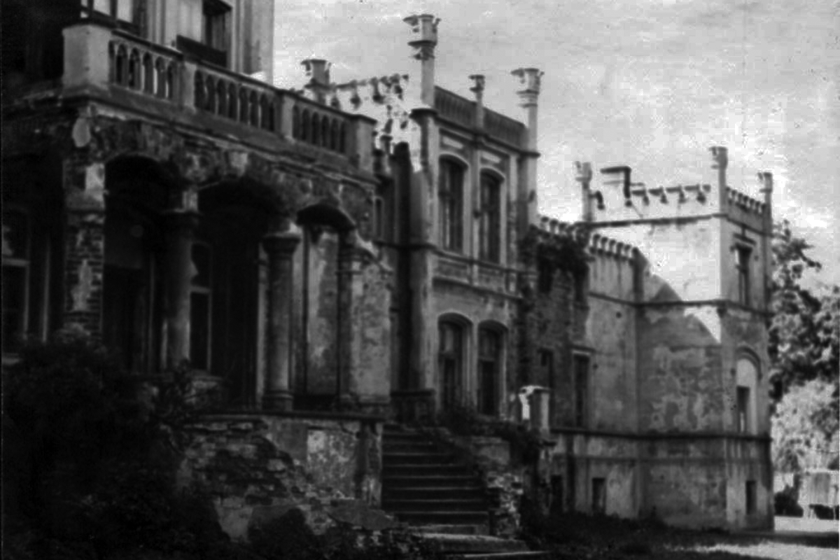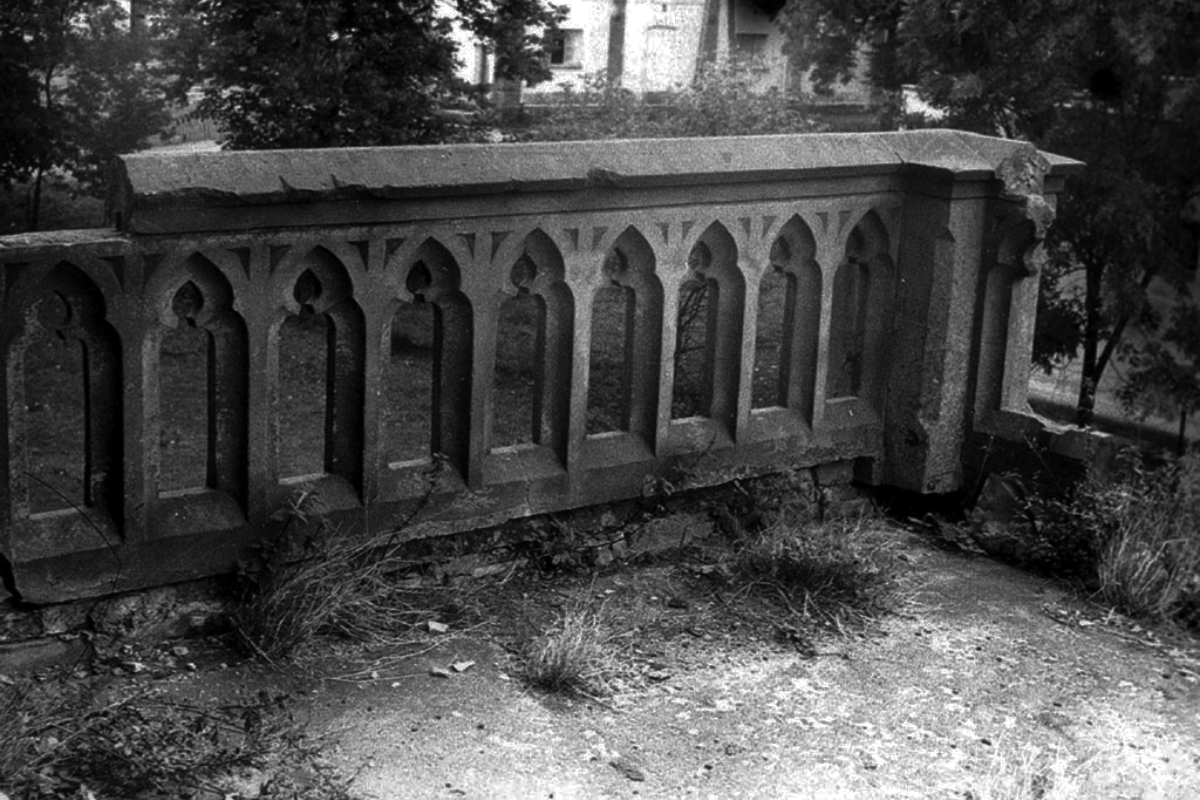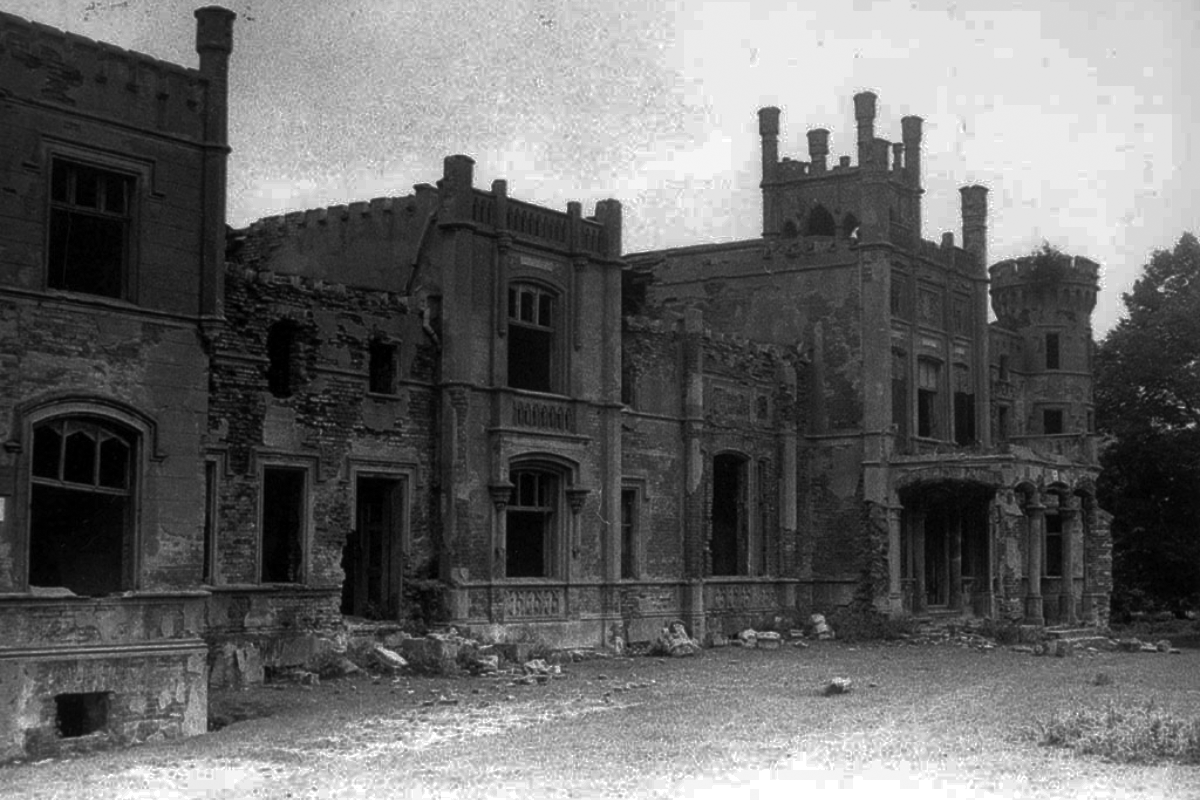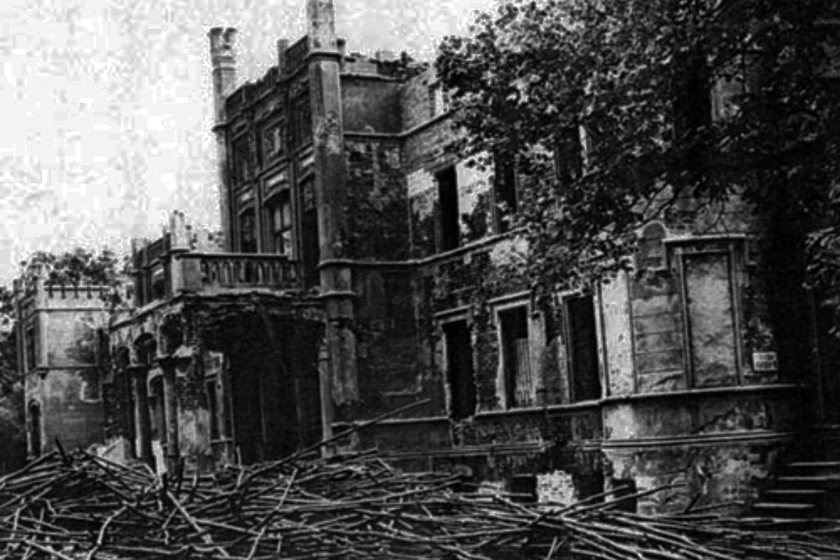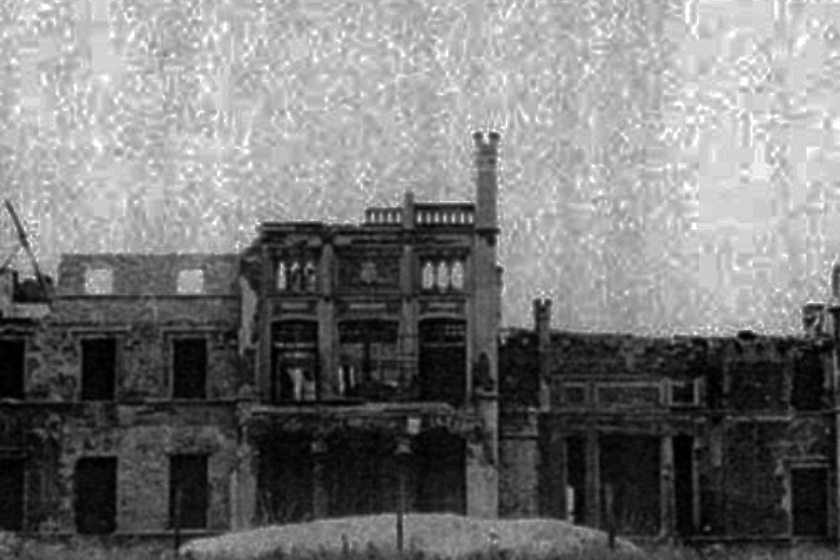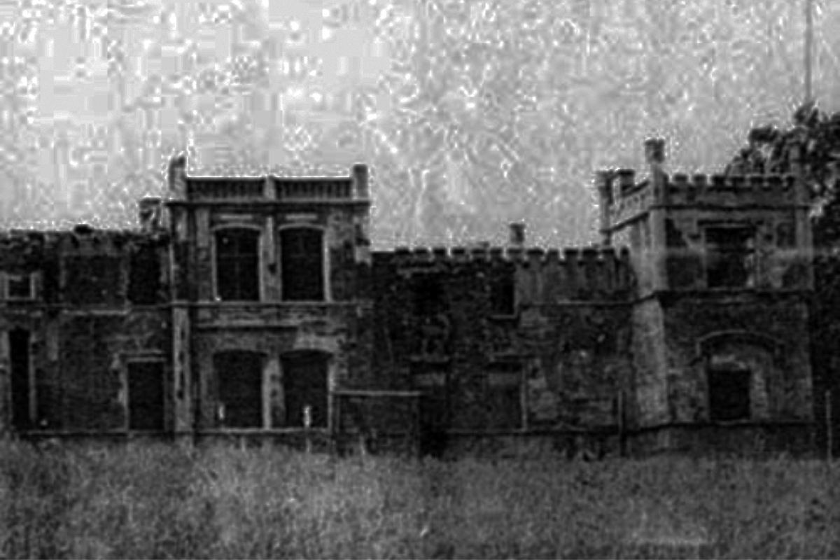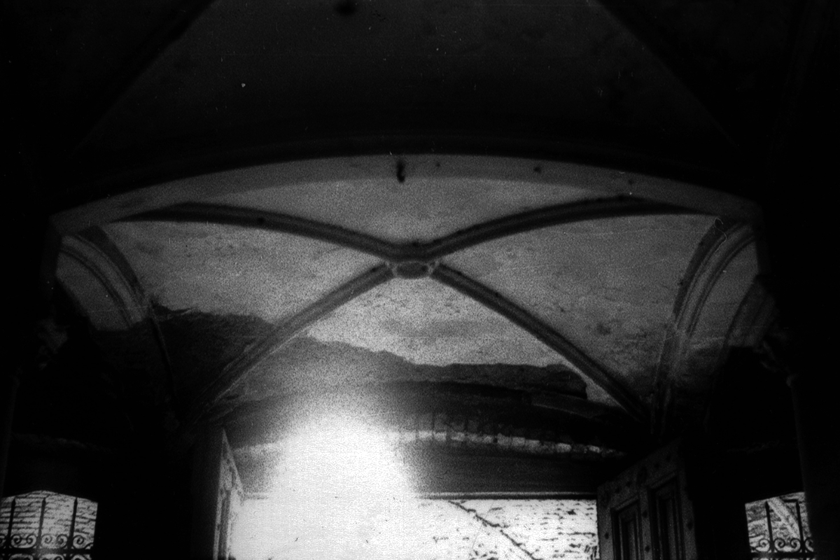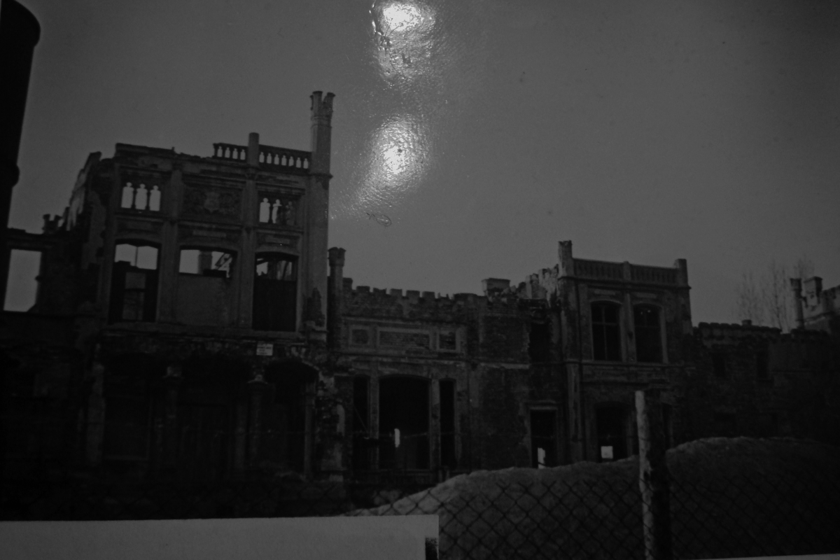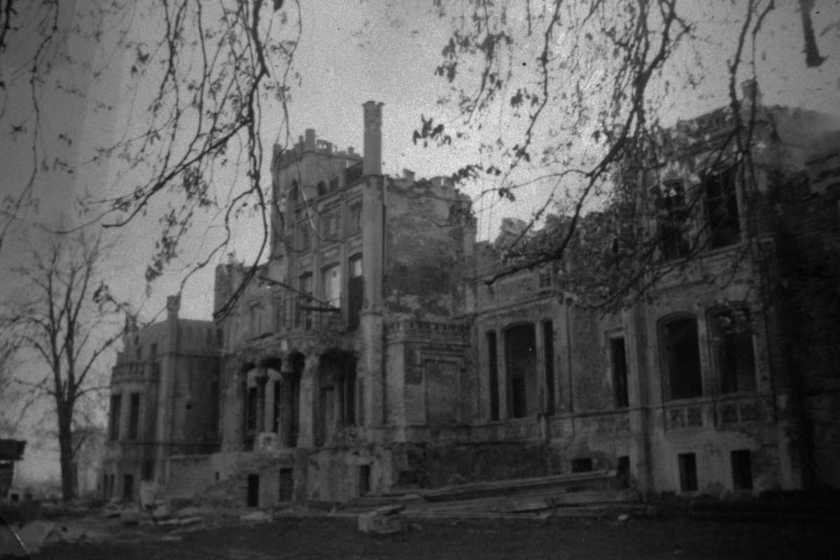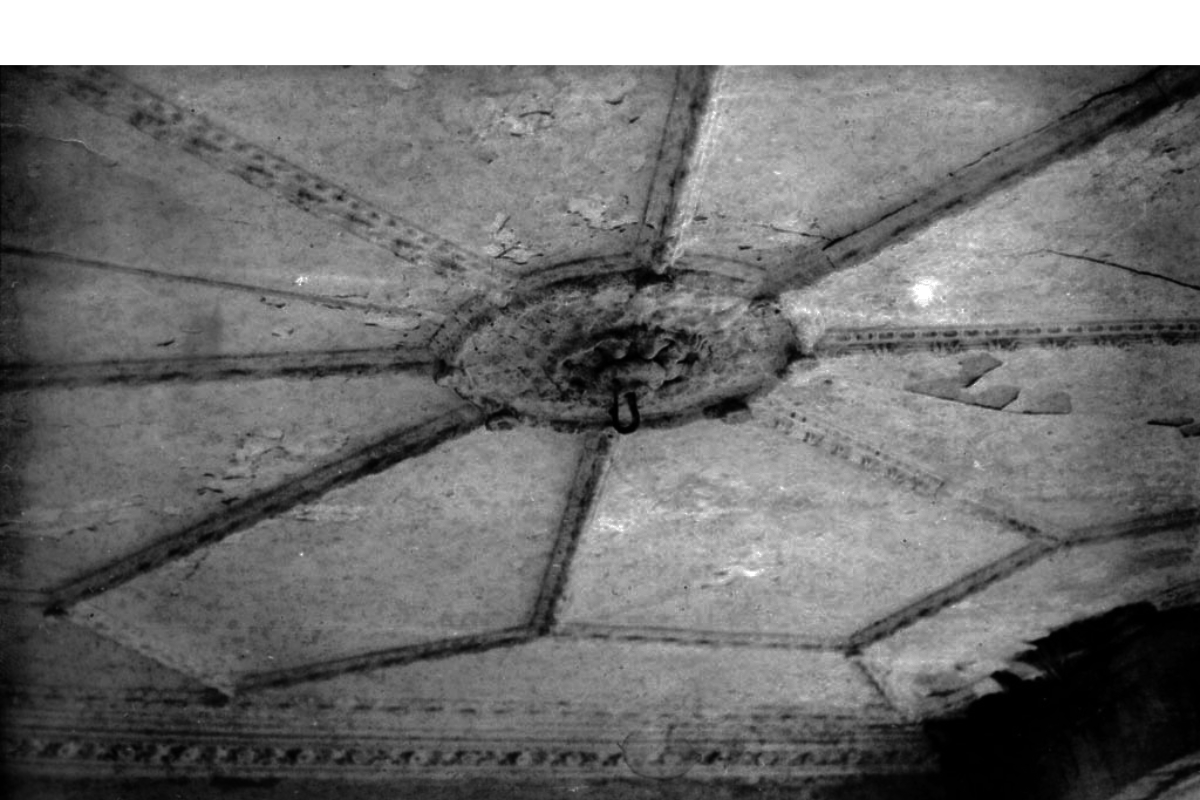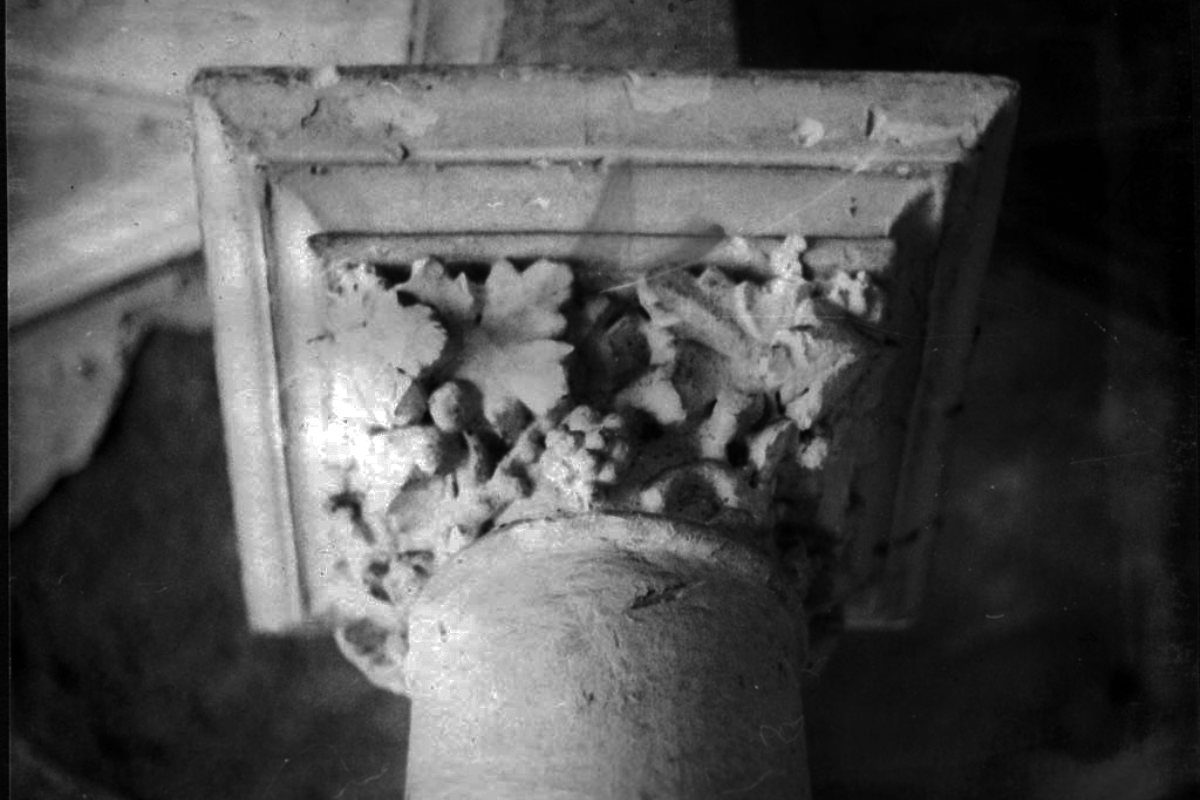History
The Jankowo Foundation expressed immense interest in taking over the Palace-Park Complex, which unfortunately was going through difficult times. The Foundation decided to raise funds through international collections, with an emphasis on carrying out necessary conservation works. It also plans to purchase the property from the current owners in the future to fully take over the complex. In 2023, it was possible to secure the right of first refusal under an appropriate agreement. Now, thanks to the revitalization project, there is a chance to restore this place to its former glory and preserve the heritage for future generations.
The history of the palace-park complex in Jankowo dates back to the second half of the 16th century, when it was owned by Andrzej Jankowski, followed by the Popowski and Płaskowski families. The 18th century is generally regarded as a relatively unknown period in terms of ownership, but by the mid-19th century, the estate had fallen into German hands, and in 1854, it was purchased by Simon Albert Hepner, who later lived in the newly constructed neo-Gothic palace in 1863. Although the exact date of the palace's construction is uncertain, it is known that by 1863 it was already completed. There are suggestions that the designer might have been the renowned Prussian architect Friedrich August Stüler, although there is also a hypothesis that it originated from his circle.
Before the existence of the palace, there was an English-style park containing rare species of shrubs and trees. The Hepner family remained the owners of the complex until the end of World War II. After Simon Albert, the estate was inherited only by women, and in 1941, the property passed to Ursula von Geyr, who moved to Jankowo with her husband Theodor von Geyr. Their management of the complex was short-lived due to the approaching front, forcing them to evacuate. The eighty years of rule by the Hepner family, who efficiently managed the estate, were well remembered by the local population.
In 1946, Jankowo and Ludwiniec were taken over by the Polish State Treasury and divided into smaller agricultural farms, and the Manor was transformed into an Agricultural Production Cooperative. The policies of the Polish People's Republic squandered the achievements of previous years. The palace did not receive any renovation for many years, and a pigsty was set up in one of its parts. As a result, by the 1980s, the building's condition was catastrophic. Devastation continued further – part of the roof collapsed, and the floors and stairs were destroyed.
After 1989, the palace changed owners, passing into the hands of private investors. The most significant attempt at renovation was undertaken in 1991, and despite many conservation errors, the building was saved from total degradation. However, due to limited financial resources, the renovation works remained incomplete. Subsequent owners, after exhausting financial resources and in the absence of support from the Ministry of Culture and National Heritage and local authorities, who showed no interest in the project, sold the property. Despite goodwill from conservation services, finding an investor remains a challenge.
From the oldest available records, it appears that the Hepner family, credited with building the palace in Jankowo, originated from the area of present-day Austrian Salzburg and arrived in Polish lands in the 17th century. The first documented ancestor of the family was Simon Hepner, who got involved in the Reformation movement in Salzburg and was forced to flee from religious persecution, finding refuge in the then-tolerant Polish-Lithuanian Commonwealth.
In 1690, he settled in Toruń, an economically important city with a significant German minority, and started a saddlery business, particularly producing saddles for horse riding. The Hepners quickly integrated into the city's patriciate, and subsequent generations of Simon's descendants married into established Toruń families. His grandson, Jacob Abraham, even became the mayor of Toruń, as documented by his portrait in the museum.
In those times, the Hepners became a well-known trading family specializing in grain trade. They maintained trade relations with Gdańsk, as well as with Amsterdam, London, and St. Petersburg. Several family members also held important positions in the city magistracy.
Simon Jacob Hepner, a great-grandson of Simon Hepner, had five sons (and five daughters) who played a significant role in the family history. The eldest, Simon Ludwig Adolph, founded a family trading house in Gdańsk, initiating the line of the family settled by the Baltic Sea. His brother, Jacob August Hermann, joined him and became an evangelical pastor at St. Mary's Church. Friedrich Wilhelm moved to Amsterdam to engage in trade, Carl Wilhelm became a master builder, and the youngest, Leopold Gotlieb, acquired an estate near Gdańsk and became a landowner. Simon Albert, following in the footsteps of his father Simon Ludwig Adolph, purchased the Jankowo and Ludwiniec estates in 1854. With his wife, Berta, they moved there in 1863.
Albert and Bertha had two sons: the first died young, and the second, Kurt Carl, was not particularly interested in the estate. Thus, their daughter Adolphine Luise inherited the property and managed it with her husband Paul Strussberg. Their only son died during World War I, so the estate passed to their daughter Ilse and her husband Baron Friedrich von Rheibaben, an officer in the Prussian army. Their son Ivo, who was supposed to manage the Jankowo and Ludwiniec estates, died at the beginning of World War II in the Battle of Amiens. The baron and baroness entrusted the estate to their daughter Ursula, who lived in Berlin with her husband Theodor von Geyr and daughter. However, this situation did not last long – the shifting front forced the owners to leave the estate in early 1945. On the way to Berlin, the owner's husband died, and her parents were held in a camp for a year.
Ursula von Geyr, long interested in the fate of the palace, visited Jankowo again in the early 1990s. No wonder, as the place had been the center of family life for years, later fondly remembered. The last owner of the estate wrote about Jankowo:
"...we led a very warm family life. Throughout the year, aunts, uncles, cousins, and second cousins stayed with us. The palace was always filled with guests. We rode by carriage or horse to the forest to pick berries and mushrooms, and boated on the lake. The island opposite the palace was a destination during daily swims in the lake. Winter brought much joy with skating and sledding. My mother was a music lover. Sometimes, she invited the quartet of the Berlin opera to spend their vacation in Jankowo.
In 1984, I saw Jankowo again. I managed to walk around the park with my daughter. There's not a tree I didn't once sit on, nor a corner that is unknown to me. I took a few twigs from the park as a keepsake. Dried, they stand in my room. I also took a little bit of Jankowo soil with me – and a small piece of the mosaic tiles that once covered the garden terrace podium. I am now an old woman, but the memories will never leave me."
The Jankowski Palace is picturesquely located on an elevated shore on the western part of Lake Pakoskie and is surrounded by a nineteenth-century park. On the other side of the residence, behind the palace, are the economic buildings. The entire complex: the palace, park, and farm is semi-circled by a road running largely along the lake's shore, connecting Mogilno with Pakość. Beyond it lie fields, formerly part of the estate.
Two roads leading to the palace branch off from this route: the first passes through the area with economic buildings, while the second, official one, takes guests through a park alley, leading up to the building's front with its characteristic rectangular tower. The palace was built in the neo-Gothic style, very fashionable and popular in Germany at the time, especially in the Prussian partition, as it gave an illusion of the family's long history. To this day, it's unknown who was its architect. The family attributes the design to Friedrich August Stüler, but it seems more likely that he was just a consultant on the project, created by someone from his circle. The character of the building, especially the corner towers, also resembles the style of another Prussian architect – Georg Hitzig.
The construction was carried out in several phases: the first part was completed before 1863, and the next likely towards the end of the 19th century, with the newer part being slightly higher than the older one. The main reason for the expansion was probably the fact that two families lived in the palace: Simon Albert Hepner's and his daughter Adolphine Luise with her husband Paul Strussberg.
The palace faces west with its façade, and the garden elevation overlooks Lake Pakoskie. The entire building is characterized by its decorativeness. The main accent is a rectangular tower with lancet windows, integrated into the building's structure from the south. The front of the building is further adorned with additional towers: a round one in the southern corner and square ones in the northern corner. The various corners are decorated with pinnacle towers, and the upper edges of the walls are finished with battlements.
The charm of the palace is enhanced by hanging columns with decorative capitals shaped like leaves, balustrades with a trefoil motif, decorative panels in parapet walls, and in the risalit with porticos. These were filled with cartouches and a ribbon with German moralistic sentences, some of which were decipherable. Thus, the inscriptions in the cartouches on the front porticos proclaim: "Das Bauens Müli, das Bauens Lust. Hat mauchen schon viel Golg geburst" (The toil of building, the love of construction, has already cost many dearly) and "Wilkommen Gott wilkommen, Abschied nicht genommen" (Welcoming God, welcoming, the farewell will not be eternal). Meanwhile, in the cartouches on the garden-facing elevation, one can read: "Sitzt du gut so Sitze fest, Alter Sitz das ist der best" (To sit stably is to sit well, the old seat is the best) and traditionally "Bete und arbeite" (Pray and work).
The building has an elongated, irregular shape. Its longest axis measures 54.5 meters, and the shortest is 20 meters. The total usable area covers nearly 1900 square meters. The representative entrance to the palace leads through the western portico supporting the terrace on the first floor. Through the twin portico on the other side of the palace, one could exit to the garden.
The palace housed two generations running separate households, which is evident in the division of the rooms. The central axis was the largest hall running through the middle of the palace, next to which was a two-story high representative hall with a skylight adorned with painted glass. The second entrance and hall were located in the further, southern part of the building. The rooms located to the left of the hall served identical functions to those on the right side. The same was true on the first floor, where there was no clear connection between the living spaces of the two families, and each part had separate staircases: one in the lower part of the palace, directly from the hall, and another from the corridor next to the hall with the skylight. The palace was completely basemented.
The ground floor of the palace was representative in nature - besides the largest hall, there were two salons, a dining room, a billiard room, and offices, while the first floor housed bedrooms, dressing rooms, the teacher's and maid's rooms, children's and sewing rooms, and guest rooms, two of which were connected to terraces. The basement part of the palace had a distinctly economic character, and it also contained living rooms, bathrooms, and dining rooms for the service staff. Each family had a separate kitchen and pantry, while the laundry was shared.
The palace has always been admired for its picturesque form, complex layout, and location. It was even called one of the most splendid residences in Northern Poland. All the more pity that such a high-class object was neglected to such an extent.
The palace-park complex in Jankowo is situated on an elevation in the western part of Lake Pakoskie in the Kuyavian-Pomeranian Voivodeship, just 15 km west of the well-known spa town of Inowrocław. Inowrocław is famous for its numerous sanatoriums, spa houses, and the second-largest brine graduation tower in Poland. Jankowo enjoys a convenient location relative to larger urban centers such as Toruń (40 km), Bydgoszcz (50 km), Włocławek (65 km), Konin (66 km), and Poznań (80 km).
The locality of Jankowo has many advantages that make it attractive both in terms of communication and natural charm. In addition to good transport accessibility, the area is picturesque, and Pakowski Park offers natural and recreational values. This nineteenth-century park complex is distinguished by unique species of ancient trees, a monumental lime tree avenue, ponds, a waterfall, and a ravine through which a stream flows, connecting the ponds with Lake Pakoskie. The long lakeshore line creates ideal conditions for recreation, convalescence, and permanent residence.
The history of Jankowo dates back to the late Neolithic period, and the vicinity of Jankowo was an important center of the Lusatian culture settlement during the Hallstatt C and D periods (7th-5th century BCE). Another significant settlement of similar importance is located about 30 km from Jankowo in Biskupin. Additionally, during the Middle Ages (7th-8th century CE), there was an early medieval stronghold on the island in Jankowo, characterized by distinctive walls and a bridge connecting it to the mainland, lying on the Piast route.
To reach the palace-park complex, one can choose from three roads. The first leads through the area of the village of Jankowo, while the second official route is laid through a charming park alley towards the front of the palace. The park surrounding the entire palace complex partially accompanies the road, running along the lake shore and connecting Mogilno with Pakość, and further with Inowrocław. This place is an ideal location in the heart of Poland, at a distance of 50-90 km from larger urban centers.
The picturesque park situated on the undulating terrain adjacent to the palace is one of the attractions of the Jankowo estate. Established at the beginning of the 19th century in the English style, it harmonizes perfectly with its surroundings.
During its use, the park was a favorite leisure spot for the owner's family. Gently sloping hillsides with sparse trees and expansive lawns, ponds connected by bridges, and weeping willows undoubtedly added much charm to the park.
Near the lake, there were tennis courts and playgrounds for children, and a little further away, a marina from which barges carrying Jankowo's grain sailed to Gdańsk. It is said that the owners of Jankowo planned to build a narrow-gauge railway to transport agricultural products and even received a loan from the Berlin Credit Bank for this purpose, but the war prevented the realization of these plans.
In the northern part of the park lies the Hepner family's Evangelical cemetery. Further down the ravine, a stream flows, which before the war powered an electric turbine generating energy to light the palace rooms. Although neglected over the years, the park has been preserved in a fairly good condition, and initial cleanup work has already been carried out on its premises. The park also has natural value. An inventory conducted in the early 1990s showed that several dozen trees on its territory qualify as natural monuments: white chestnuts, pedunculate and sessile oaks, common beeches, small-leaved limes, pedunculate elms, Canadian hemlocks, and common ash.
In 2012, the 7.8-hectare property changed hands and became the property of Jankowo Park Company. The first step was the renovation of the Park. In 2018, the area was partially tidied up and inventoried. Efforts were made to save the trees, partly restore communication in the Park, clean up the ponds, remove deadwood and fallen trees, and sow grass on the meadows. The condition of the park at that time is shown in the photos. Unfortunately, the works were costly, and no further work has been carried out since 2019. Currently, nature has managed to undo most of the cleanup work, and the Park has again become overgrown with self-sown trees. The revitalization of the park and granting the most valuable objects the status of natural monuments are among the goals of the Foundation.
The existence of a mysterious hillfort on an island near the Hepner family's palace in Jankowo was known since at least the latter half of the 19th century – the first report of this discovery appeared in 1882 in the German journal "Zeitschrift für Ethnologie". Four years later, during routine earthworks on the island, a certain Pahlke – an estate manager and archaeology enthusiast, conducted initial investigations. Over the following years, continued by his successor Schwartz, various intriguing finds were uncovered, including a controversial, World War II-lost artifact – the deity head from Jankowo.
Pahlke discovered that the island's center featured a mound encircled by a rampart, and a closer examination of its cross-section revealed it was composed of two layers, the lower containing numerous traces of burning. Further scrutiny of the island also yielded interesting results. On its edges, numerous logs, likely intended for fuel, were found, and on the eastern shore, a breakwater constructed of diagonally driven stakes was unearthed. Undoubtedly, an organized community once lived on the island.
The discovery of an ancient settlement in Biskupin, some 40 km away, significantly boosted interest in the Jankowskie hillfort in the interwar years. By then, Jankowo had begun to feature in scholarly literature, in works discussing both Lusatian and medieval forts.
However, the first professional attempts to determine the site's chronology were only undertaken in 1960, during research led by the State Archaeological Museum in Warsaw's Excavation Expedition. Further exploratory work occurred six years later, but comprehensive excavations were conducted on the island between 1969-72 by the Department of Archaeology of Greater Poland and Pomerania of the Institute of the History of Material Culture, Polish Academy of Sciences. These were the last investigations on the island, which was almost entirely submerged a few years later due to the construction of a dam on Lake Pakoskie. Thanks to these excavations, it was finally established that the hillfort on the island developed in two stages, with its peak during the Hallstatt C and D periods (7th-5th century BC), when it was inhabited by the Lusatian culture, and during the early Middle Ages (7th-8th century AD). The earliest signs of settlement date back to the late Neolithic (2500-1700 BC).
One of the most intriguing discoveries associated with the medieval fort on Lake Pakoskie is the so-called Jankowo head, a human head carved in oak wood. This artifact was unearthed in 1887 while deepening a canal at the island's edge, found in the silted lakebed at a depth of two meters. The head was 24 cm tall, with a quadrangular indentation at its base.
The estate manager of Jankowo, who was also an amateur archaeologist, Pahlke, cleaned the find, filled it with putty, and preserved it with salicylic acid. He then documented and sent its details to the German historical society in Poznań. Consequently, the head ended up in the Poznań Archaeological Museum, where it was examined by Kurt Langenheim, a German historian and archaeologist specializing in Viking matters.
From his examination, he theorized that the head was carved by Vikings (or a Scandinavian artist), and detailed his observations and conclusions in a 1944 article titled "Der Kopf von Adolfinenhof Kreis Mogilno, eine Wikingische Holzplastik". This theory was later linked with a nationalist theory of pre-Germanic settlement in the area, later displaced by the arriving Slavs. This theory aimed to support Hitler's Germany's territorial claims.
Unfortunately, Langenheim's theory could never be verified, as the Jankowo sculpture was lost at the end of World War II. Rumors even emerged that the German researcher himself looted it from the museum. Fortunately, photographs and documentation of the sculpture survived, allowing for several other theories to be formulated.
For instance, the Jankowo sculpture was linked with the Celts. Janina Rosen-Przeworska, an expert in this field, connected the head with the Celtic motif of "severed heads" and the traces of a Celtic sanctuary discovered nearby in Janikowo. Christian interpretations also emerged – some historians believed the head was part of a sculpture of the Crucified Christ.
Today, most historians attribute Slavic origins to the sculpture, but determining its function and time of creation remains a challenge. An interesting theory is proposed by Anna Błażejewska, who believes the head was created at the earliest at the turn of the 10th and 11th centuries, during the Christianization of Polish lands, and was inspired by Christian Ottonian art, but depicted a pagan deity.
The head is distinguished from other sculptures in the area by its detailed facial work and anthropocentric convention, combined with conventional treatment of the sides and back (leading to its attribution to prehistoric artistic tradition). According to Błażejewska, the significant detail and the character of the sculpture's craftsmanship, clearly influenced by Ottonian plastic art, attest to this.
Jankowo is located near Kruszwica, which in the 11th century was one of the major centers of early feudal power, and thus a place of intense artistic activity, also inspired by Ottonian art. Hence, it is possible that the Jankowski sculptor was influenced by the solutions of Kruszwica artists and applied them in his work. He might even have encountered original Ottonian art – it was common for missionaries to bring artists to Christianized areas.
Despite clear connotations with Christian art, Błażejewska believes the sculpture represents a pagan deity. This is indicated by its discovery site: the bottom of a lake, into which the head was likely thrown. It seems unlikely that a sculpture of Christ would be treated this way during Christianization. At the same time, no sacral artifact in the nearby vicinity has been linked to the sculpture.
So, why did the Jankowski artist opt for new means of expression to depict an old form of worship? Perhaps he was aware that this was the only way to counter the encroaching Christianization with traditional beliefs. Comparing the style and form of the head with other Ottonian artifacts suggests it was likely created in the 1030s, during the pagan reaction in these lands. According to Błażejewska, the head might have been destroyed during intertribal conflicts, and its disposal in the lake could signify its desecration. It certainly wasn't destroyed later than the end of the 11th century, when the fall of the Jankowski fort and the complete disappearance of the settlement on the island occurred.
Want to stay updated?
Do you share our values and aspirations for making positive changes? We are open to collaborating with individuals who, like us, wish to do good. Your support and engagement can significantly contribute to our activities. We are enthusiastic to meet with you to discuss opportunities for joint creation of better changes. Contact us – your ideas and initiative are very valuable to us. We eagerly await your message and are ready to embark on an inspiring collaboration.
Contact Us:
Prefer email contact? No problem! Use the contact form on the right-hand side - or send a message directly to our email address.
We will respond as quickly as possible! Please send messages to the email: fundacja@jankowo.org
Foundation Address
- ul. Bokserska 1/205, 02-682 Warszawa, Polska
- +48 604 108 890
- info@jankowo.org
- Number KRS: 0000374994, REGON: 142762843, NIP: 7010276641
